Today is our Wild Wade’s birthday! He is turning five, though I cannot believe it. We’re going easy this year and doing the easy but exhausting Monkey Joe’s par-tay tomorrow.
I am so glad that we’ll have a yard for him to run free in this summer without going bonkers in our cozy house all day. My sanity may actually survive the summer as a result!
To say we’re excited is a slight understatement. We have long outgrown our cozy house, and we can hardly believe we’ll be able to stretch out and not bump into one another anymore.
So let’s take a tour, shall we?
Do you see the trees? That was one of the things we really wanted. A house with some mature trees around where the entire street can’t see you take out the trash.
Not that I take out the trash. Just ask my hubby. He knows that I am queen of leaving that task to him.
No wifely awards for that one. I have been known to get out a walmart bag or three to load up when the can is full, just so I don’t have to take it out.
Ok, uh, moving on.
We love that the driveway is flat and bike-ridable too, and there is a nice sidewalk.
When you enter the front door the half bath is on your left and the dining room is on the right.
We obviously don’t have enough furniture to fill up this house… starting with an extra table for a dining room. A dining room that we would NEVER use. We wouldn’t even use it for Christmas and Easter since we always spend those days at our parents’ houses.
So… I’m thinking of making this our piano room with some toy storage as well.
From the Dining Room, let’s check out the heart of the house… the kitchen!
There is a LOT I want to do in the kitchen! Most of which will NOT be right away. The island is going with the sellers, and I am hoping that we can get the cabinets painted white BEFORE we move in.
Some people seem to think the blue, distressed cabinets aren’t that bad, but I am dreaming of bright, white kitchen, and I can see a HUGE improvement in my mind’s eye with some white cabinets and new hardware.
I also want to save up and splurge on a big, fun kitchen faucet and maybe paint some neutral, big, horizontal stripes on the pantry wall area.
Unfortunately, the appliances don’t all match. What’s weirder is that one would assume the fridge is the newest appliance, but the ice maker in the fridge isn’t working. Not sure if it’s something that’s fixable, or if the fridge will need to be replaced. We’d like to eventually/someday upgrade to stainless. Maybe next year’s tax return will do it! We’ve window shopped at some super neato fridges that look amazing. They actually have a middle drawer for drinks that has its own thermostat!
The adjoining Breakfast Room has a nice bay window with lots of light pouring in.
This is where we’ll do all of our eating since we only have one table, ha! We have a round table with four chairs, but it has a leaf we could put in and just get more chairs. Right now Davis eats in the highchair, or one of us stands. :) Chris is voting for keeping the table round and just getting new chairs.
The kitchen and breakfast room are open to the Family Room.
The Family Room looks onto the backyard and has a lovely mustard wall. Painting this grey is another thing on my “before-we-move-in” list. Eventually, I’d like to do board and batten in here and some white molding above the fireplace. I’m thinking more ikea white curtains in here… maybe that match/coordinate with the breakfast room since they are adjoining.
The kids loved the house we looked at earlier with a landing where they could look down and wave at each other, so they will love the landing on the stairs that overlooks this room. My resident TV expert has ruled that the TV will go on the mustard wall with the sectional facing the TV. Crossing my fingers that the beast will fit okay in here with room to walk between it and the fireplace!
This house has a very different floor plan than I’ve seen. Once you go up the stairs it splits off into two levels. On the second level are the Master Bedroom, Laundry Closet, Bonus Room and Office. Up half a stairway are the two kids’ bedrooms and their bathroom.
We are loving the giant, airy Master Bedroom. It is enormous.
What we aren’t exactly loving are the very tall, peachy walls. That is number three on my “to-be-done-before we-move-in” list. We have NO extra room in our master currently, so we are excited to have the space for a comfy chair to sit down and tie your shoes, or maybe lounge around reading a magazine…
Ha! As if.
The closets are his and her on either side of the door. They aren’t huge, but are big enough probably.
The Master Bath is roomy with double sinks and a big garden tub and separate shower.
You can sort of see the tub and shower in the mirror reflection. It looks like too much brown going on in here, so I’m thinking of trying to lighten things up some.
I am SO looking forward to the 2.5 bathrooms that are in this house.
People, one cozy bathroom with a single sink with FIVE family members is about enough to send anyone over the edge. There have been lots of potty dancing going on over the years with loud encouragements to hurry.up.already!
This double sink means that the hubs and I can actually BOTH get ready comfortably at the SAME time. Woohoo!
I don’t have a pic of the Bonus Room yet, but you go through the Bonus Room to get to the Office.
This is another neat thing about this house. We’ll be using the Bonus Room as a playroom for now, so we can be working in the office while the kids are playing. I am thinking this would be a great Craft Room too! One thing I would love to have! Off the office is a walk in attic closet which will be nice for some storage.
Haylee girl will FINALLY be getting her own room. She is not a pink girl, but she has approved the pink walls, which is nice.
I’m thinking we’ll do the loft bed in her room and put a dresser or desk underneath since this is a smallish room. She’ll probably need a lock on her closet to keep those little boy hands out of her art supplies and other “stuff.” :)
The boys will be sharing a room for now.
Poor Davis is definitely not ready to go solo yet. Mainly because he would miss his darling siblings WAY too much at night-night time. Separating from big sis, Haylee is going to be tough enough.
I think we are going to try to drag up the first bunk bed Haylee had back in the d-a-y for them, providing we can find it. It’s been stored in the shed or the attic for 5 years so who knows if all the parts and pieces are still around. Then it will be sayonara for *good* to the C-R-I-B! This is a smallish room, but I think the only thing in here will be the bunk bed and maybe the toy box. We’ll probably try to do a thrifted dresser in the closet to maximize the room space.
Once the boys get bigger, we’ll probably turn the bonus into a bedroom to give everyone their own room.
One of the best parts about this house is the back yard!
Love it.
The yard is fenced in, though it needs to be repaired in some spots. It has lots of flat level grass for much summer fun playing.
The deck is also pretty awesome.
Lots of fun to be had here… :)
The deck does need to be sealed, but it is in decent shape and is screaming for some fun outdoor galas. :) It’s shocking to think that we actually have room to entertain!
That’s it. The end of the House Tour. I hope my incessant writing all the pics didn’t drive you batty.
Two months to go. Hoping and Praying that things will be smooth sailing and we’ll resting our backsides in our new house before we know it.








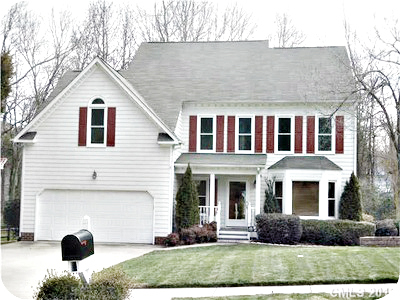
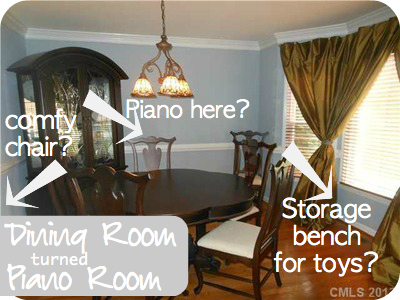
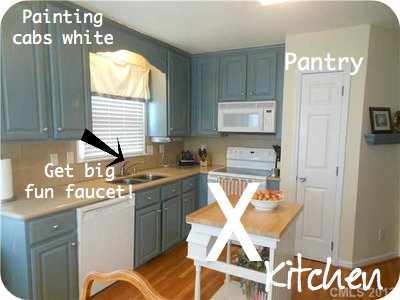

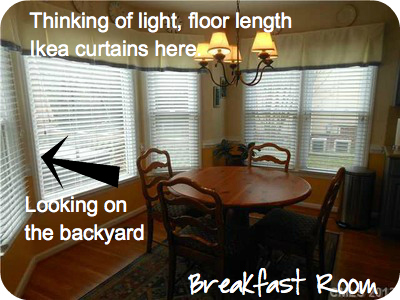
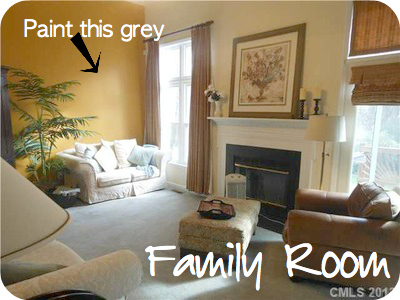
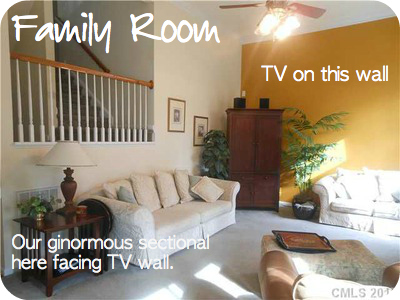
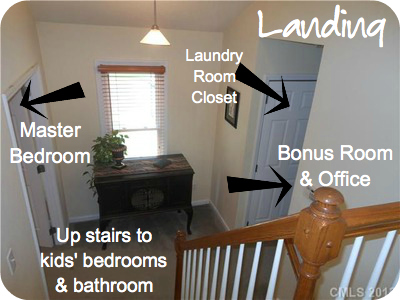
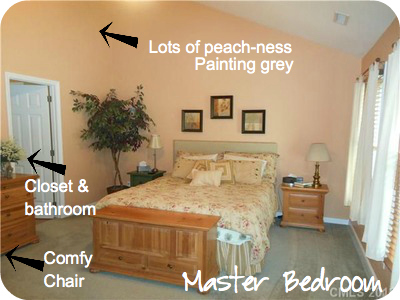
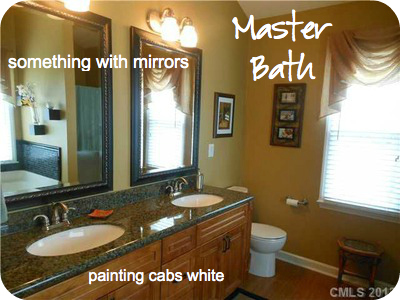
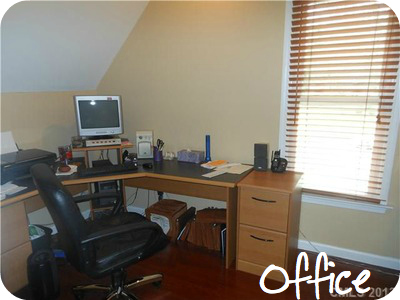
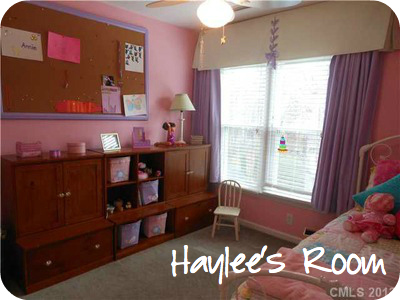

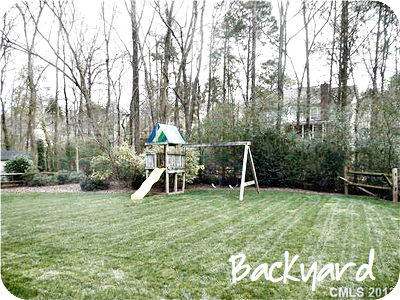

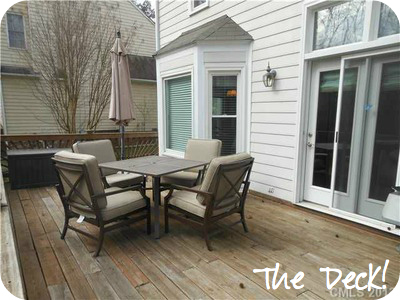
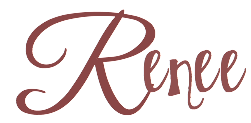





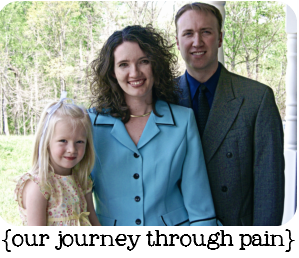
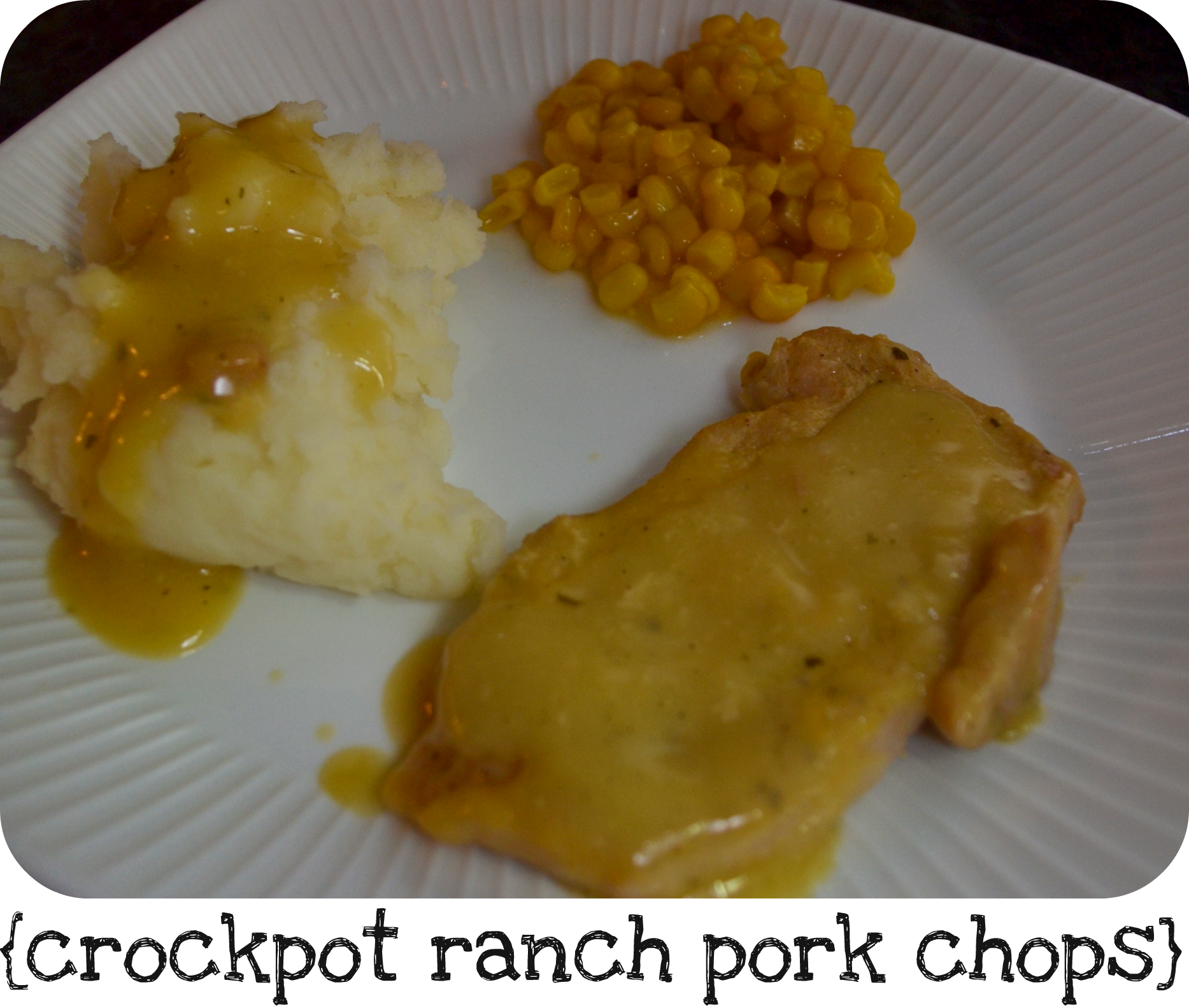
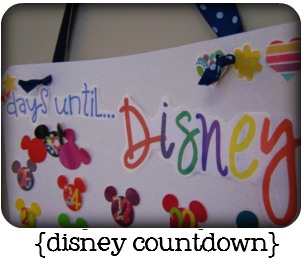
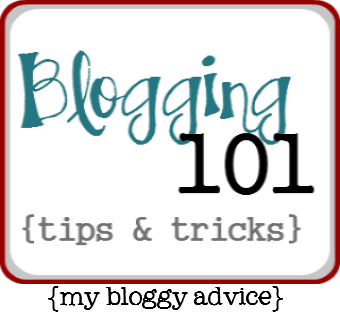
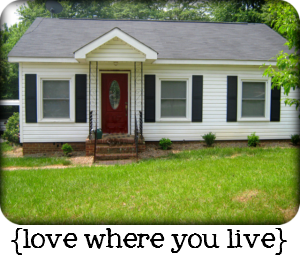
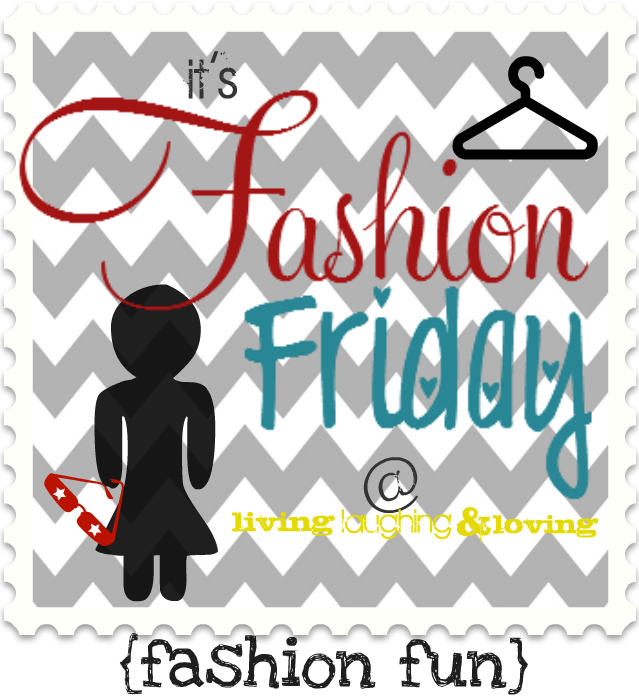



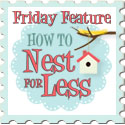






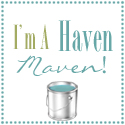
CONGRATS on the new house…LOVE it!! Can’t wait to see and hear about all the personal touches you’ll put into it. =)
Love you and the house but what’s with all the gray? Sounds depressing to me.
Ha, yeah, but I like the idea of neutral, aka, boring walls and the beautiful colors in the accents and accessories! :)
Oh Renee it’s gorgeous! CanNOT wait to see it in person. You know I love your cozy home, but this thing is gonna feel like moving into a mansion isn’t it?! So excited for you guys…
What a beautiful place! I loved your pictures and details. Can’t wait to see what you end up doing with the place :)
Thanks for the tour! Looking forward to taking a real live tour tomorrow. So excited for you guys. Looking forward to our summer “play dates”!
It’s beautiful, Renee! I’m so happy for you guys! You will be loving all that space!