We are enjoying a fun family WEEK in the fabulous mountains of Tennessee! I’m taking a week off of blogging and have a few posts from the past to share with you while I’m gone! This was originally posted here February, 2011 edited as needed.
We bought our cozy 1950’s house in all its lackluster glory from Chris’s Grandfather {aka PawPaw in these here parts, lol}. Chris’s Great-Grandmother as well as his Aunt have also lived here at various points in time, and we have even have a dogwood tree and hydrangea bush that his aunt planted herself many moons ago.
We originally didn’t plan to do the complete overhaul of the ENTIRE kitchen {or the house, for that matter}, but you know how that goes. In home projects, nothing is ever what you expect it to be.
And just for the record… anytime I say “we” I really mean my handy hubs Christopher! He spent many, many hours after work and on weekends to get this massive project done.
In the end, we completely gutted, and I mean gutted everything down to THE STUDS! We even completely redid all the electrical and the plumbing as well as new flooring, dry wall, cabinets and everything in between! Whew! Talk about decision overload.
We signed the papers around March of 2006 or so and finally moved into our new, fresh place in January of 2007.
The kitchen is supposed to be the heartbeat of the house, but lemme tell you. Our place had one veeeery weak and scary heartbeat.
Seriously. Check out that wallpaper and linoleum combo we’ve got going on. It’s hard to tell from the pic, but the {hideous} oven is actually butted up against the cabinets for lack of room. This obviously means putting anything in those cabinets was pretty much pointless.
It was oh so incredibly UGLY! Seriously beyond what you could EVER imagine u.g.l.y.
Do you see the floral wallpaper paneling?? The green swirl floors??!! The picture does not do it justice, so please just trust me on this one. It was bad.
It took several months to completely rip everything out and put in new floors, new walls, new cabinets, new sink & faucet, and MUCH more! In the years since we’ve updated with curtains, cabinet hardware and lots of new decor…
Talk about night and day. If you look closely on the left side of the room you can see that we gained a few feet of square footage. We actually accomplished that by stealing space from the living room, believe it or not. We took out the non functioning Living Room fireplace and closet and reassigned that area to the sorely in need kitchen.
No more oven butting up to the cabinets.
This was my early attempt at decorating it circa 2007. I have come a long way, fo sho. Here lies the beginning of the glorious basket decorating that I ended up “de-basket-fying” a few years later. :)
Here is another view from 2007 shortly after we moved in….
We actually decided to lose the upper cabinet space and cut in that window to the living room. It gives some badly needed flow between the Living Room and Kitchen and also lets me keep an eye on what shenanigans the kiddos are in the midst of.
And here’s a more recent shot… looking a bit more lived in and homey.
I’m happy to say that our Kitchen’s Heartbeat was miraculously brought back to life and has given us lots of great family moments and memories.
It has definitely made it easier to survive learning to love living in our cozy little space with all five of us these past few years. :)








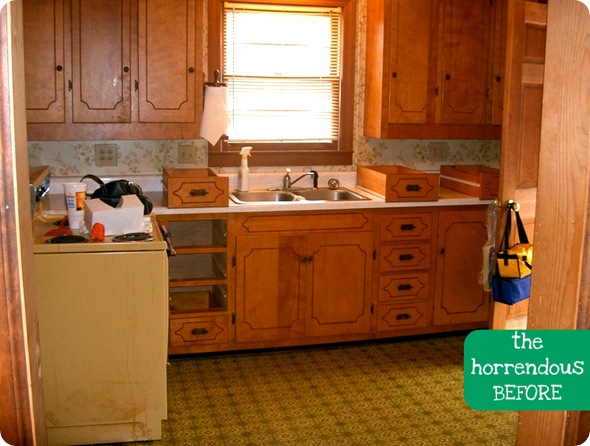
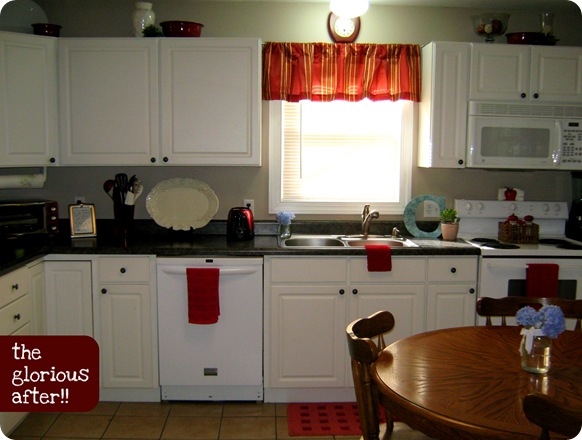










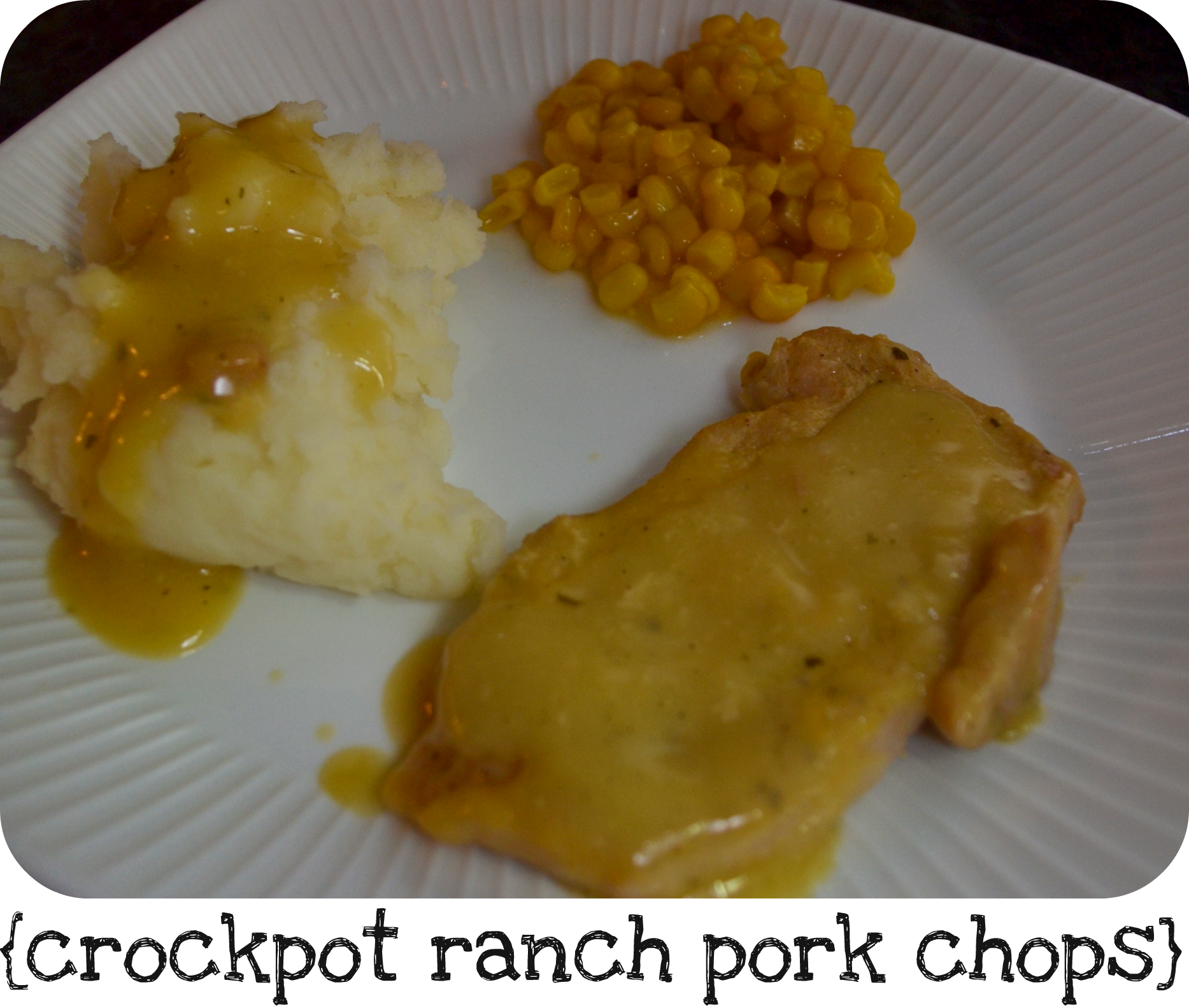
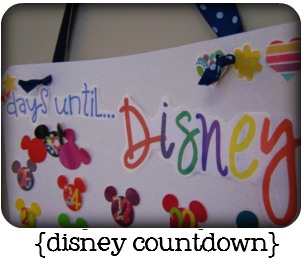

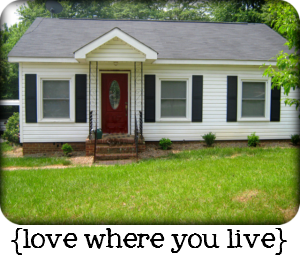












Wow, what a difference! It looks so much better now, nice and bright, and much more counter space, I say your hubby did an awesome job.
Thanks so much!! I’m definitely a fan of the bright, lighter look!! Glad the reno didn’t depend on my skills. :)
We had almost the same “original” floor in our first house! In fact, your whole “before” brought back memories! Love the pops of red in the “after”!
Asking questions are truly fastidious thing if you are not understanding anything
totally, except this paragraph offers good understanding yet.
top rated fish finders
Kitchen Before & After! | Living Laughing & Loving