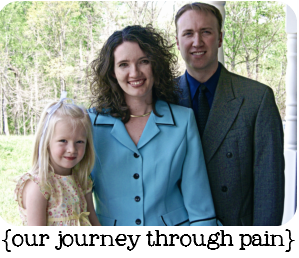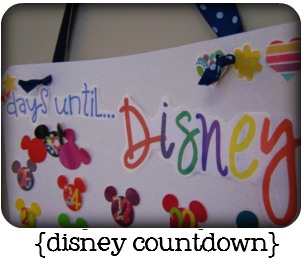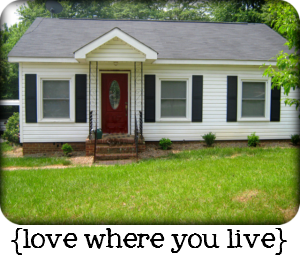Being the obsessive, compulsive planner that I am, I did come up with several crazy plans on how to squeeze the little guy into our current space. However, we decided to try to look for a bigger house closer to Chris’s work. After a looooong and incredibly frustrating day of looking, I began to think that adding on to our house would be a better choice. This was a big admission for me, since I abhor the craziness that is remodeling. Especially since this time we would be living in the house during the work.
Since then we have been brainstorming on different possible house plans, and I think we’re on the 5th or 6th or 20th version. We shall see where we end up. We basically want to add a master suite… bedroom, bathroom, and walk in closet. This plan has morphed into adding a garage with the master suite above it.

It took us around 8 months to completely gut and remodel our house, so surely we can do a “simple” addition before September, right??

































Oooooo! EXCITING! I love the idea… and though it sounds daunting – just think of the end result! ;) Can't wait to watch the progress unfold…. SO happy for you guys!